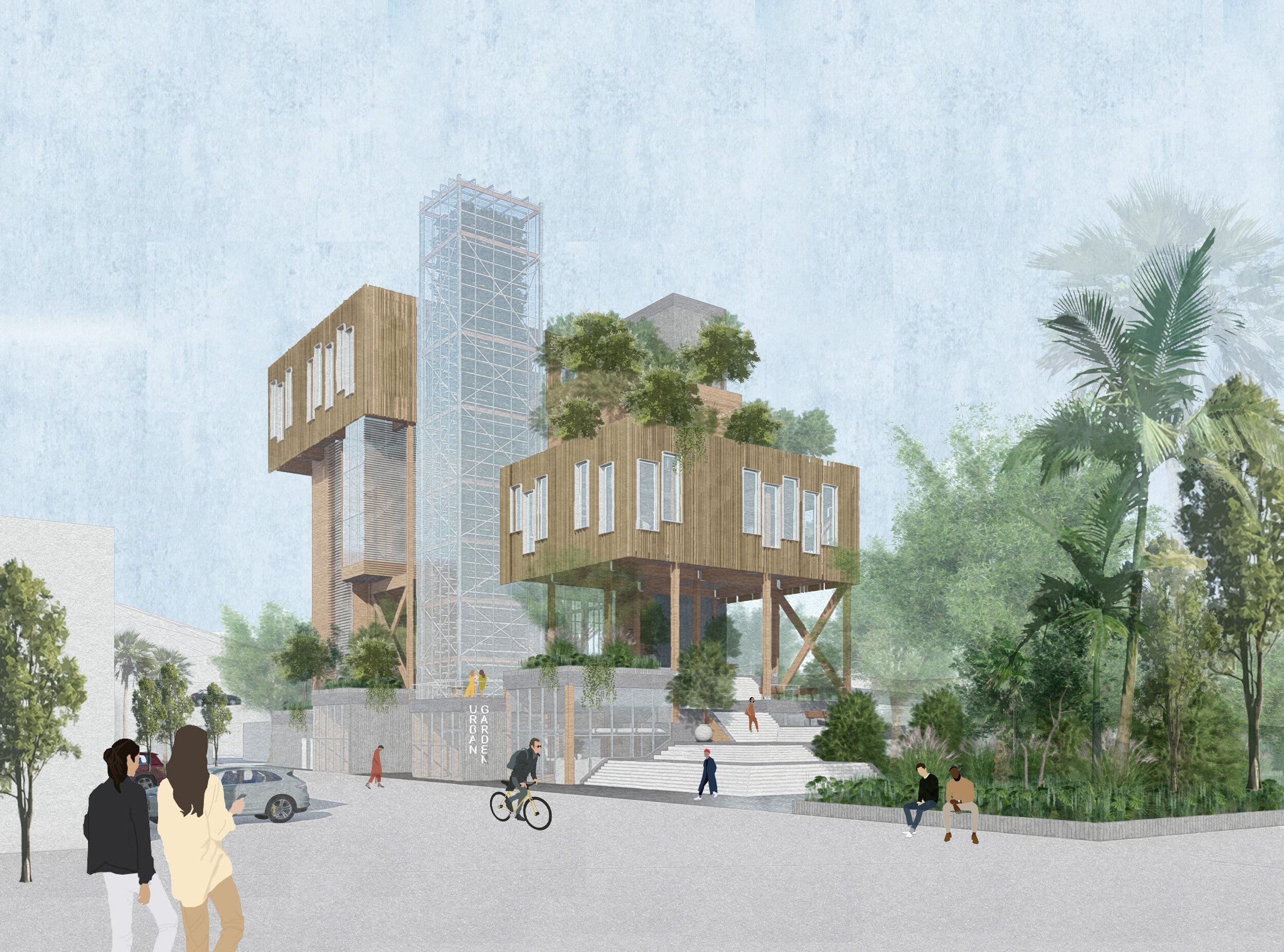The architecture's primary focus is on a coworking space integrating with the LA River restoration and the adjacent industrial context. The design addresses the conflicts present at the site, whether it is the train tracks immediately to the east, the spring street bridge to the north, or broader issues such as sustainability and the demand for local, fresh produce. A large public outdoor space and a vertical farm are the project's main organizational elements, providing views of a cleaner future.
Design Concept
The driver of the design was a consequence of the adjacent context. With railroads and a river to the east, lowrise industrial buildings to the west, and a vehicle bridge to the north, the building placement, and design decisions were well informed.
Starting with an initial site massing, the private and public are separated vertically. Next, the masses are broken down for an approachable scale. Finally, the private and public are connected to a vertical farm to provide vegetation for local restaurants and markets.
Section showing a connection to the restored Los Angeles River. Train tracks currently separate the building from the river. That is why public platforms and terraces to observe the LA River have been developed.
1. Massing 2. Entry 3. Vertical Circulation 4. Program 5. Green Space 6. Structure 7. MEP 8. Sustainable








